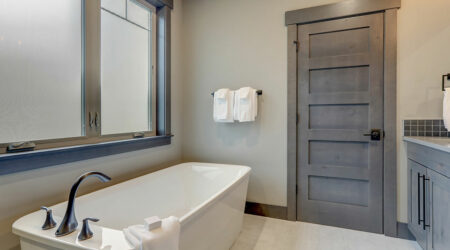
Top kitchen and dining area layouts
The kitchen and dining area are often referred to as the heart of the home. Considering your space and personal preferences, the kitchen layout should always be planned. A clever and well-balanced kitchen and dining area design can help you utilize the most available space. In addition, you can employ the work triangle concept to optimize a kitchen layout, which emphasizes a better transition to the frequently visited points like the stove, sink, and refrigerator.
Types
The popular types of kitchen and dining area layouts are as follows:
- L-shaped kitchen
An L-shaped kitchen offers ample counter space and is an excellent choice for small to medium-sized areas. The cabinets are built along two perpendicular walls. With this type of kitchen, a good work triangle can be created with all the critical elements: the cooking zone, sink, and fridge. You can also make a small dining space in the opposite corner or incorporate an island in the center that works as an extra worktop and seating area.
- Galley kitchen
Galley kitchens, or parallel kitchens, are ideal for small houses. This type has two rows of cabinets and two countertops facing each other, creating a galley between them. Though the kitchen is narrow, the multiple work zones add convenience to daily cooking. The golden triangle can be formed by placing your cooktop on one side and the sink and refrigerator on the other.
- Island kitchen
This type of kitchen is one of the most sought-after styles. The island kitchen is suitable for open and large spaces as it accommodates all functionalities. It provides a large work surface in the middle portion, detached from the wall. This space can be used to prepare meals or as a social area where family and friends can interact. For example, Decorilla, CliqStudios, and Sage and Soul Interiors are some of the popular online kitchen design services offering plenty of deals on various island kitchen designs.
- Peninsula kitchen
Peninsula kitchens or breakfast counters are a popular layout among homeowners as they optimize the workspace. This model provides all the benefits of an island kitchen without taking up extra space. This visually appealing layout is typically U-shaped with a connected island and is perfect for meal preparation and eating.
- U-shaped kitchen
A U-shaped kitchen, also called a horseshoe-shaped layout, is an efficient design for a larger workspace. It provides plenty of storage space. In this kitchen layout, the three elements of the working triangle can be positioned on different walls. If space permits, the U-shaped kitchen can be combined with an island to demarcate the dining area and the cookhouse. The island unit can be utilized as a breakfast counter.
- One-wall or open kitchen
A one-wall kitchen, or straight kitchen, is a classic layout consisting of cabinets installed against a single wall. This style has the most space-efficient design and is suitable for small or studio homes. The work triangle is a linear line where the sink is placed between the cooktop and the refrigerator.
Dining area styles
- Traditional dining room
A traditional dining room balances comfort with elegance. For example, intricately carved rectangular tables with curved legs and a dark wood finish are the features of this layout. An eye-catching chandelier, together with a classic rug, completes the dining area’s traditional look.
- Modern dining room
This style is filled with bold colors such as deep browns, reds, and rusts to create a bright place for dining. Go with a distinctive rug shape beneath the table and add an abstract piece of art or pendant lighting to create a clean and minimalistic look.
- Contemporary dining room
This dining room style is often merged with the kitchen or the living room. A contemporary dining area in a cookhouse can include a small round dining table with chairs. This setup that separates the cooking area can incorporate a rectangular table with a glass top and some dining room chairs. Accent lighting and modern art pieces can turn your dining room into an artistic space.
- Rustic dining room
Rich, dark wood dining tables and chairs characterize a rustic dining room. The dark wood can be completed with neutral-colored walls and dark wood floors, creating a cozy and welcoming space for sharing meals. You can add a lighter rug that separates the table and floor, giving a traditional vibe to the space.
- Casual dining room
A dining room does not always have to look fancy. Instead, a casual, comfortable area can be created with a mix of materials and styles, such as relaxed chairs or benches, natural lighting from the windows, potted plants, and more.
Traditionally, the dining area was a separate room in homes. Today, the open concept is one of the best options and is preferred more as it incorporates both the kitchen and dining area. Whichever layout you choose, ensure it adds to your kitchen’s functionality.




